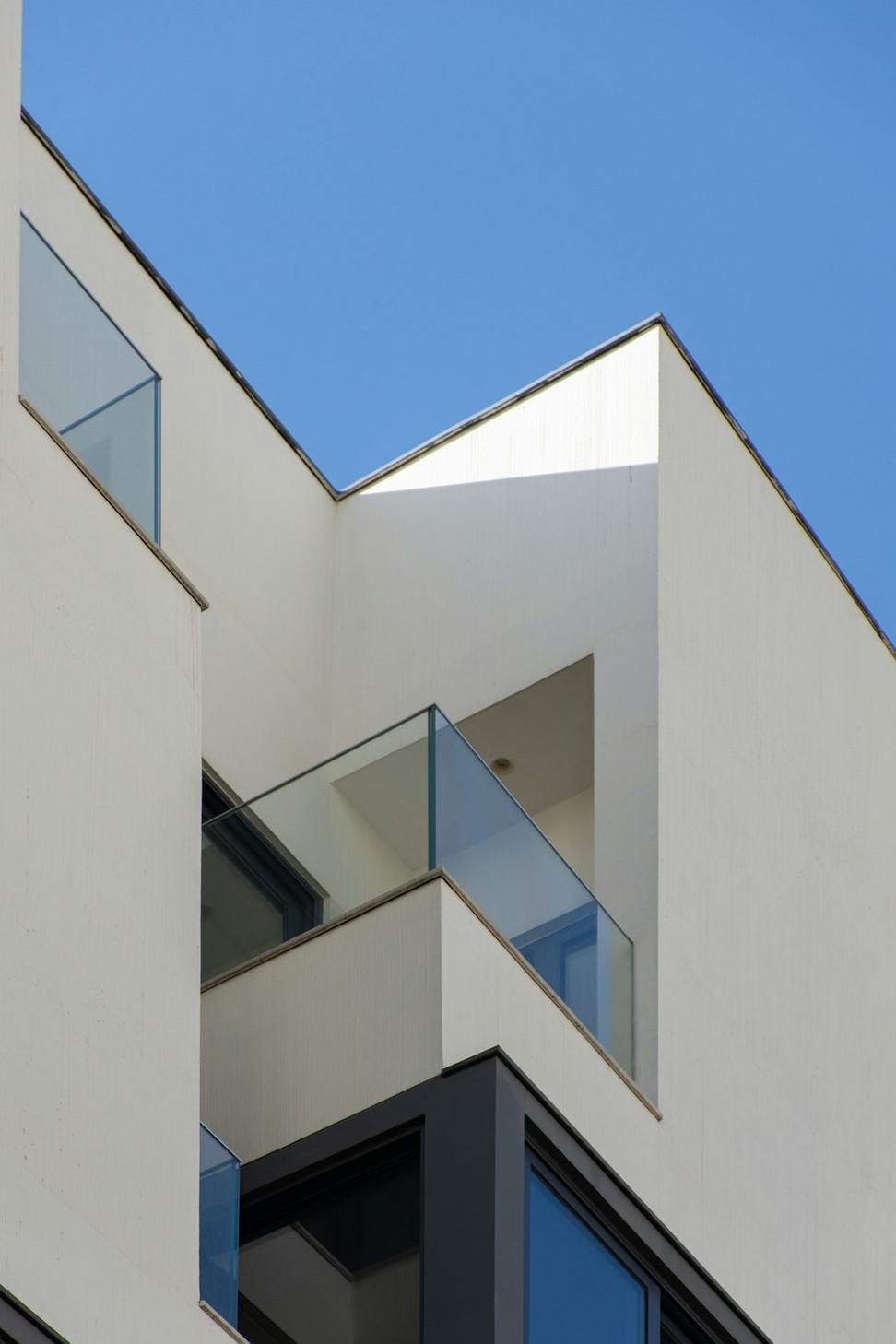
The Prism Residence
Location: Rosedale, Toronto, ON
When the clients first walked into our office, they had this wild idea about living in a "jewel box." Honestly thought they were being metaphorical, but nope - they wanted actual geometric faceting and light refraction throughout the day. The site was tricky too, wedged between two heritage properties with strict bylaws.
The Timeline
Spent weeks just playing with angles and light studies. Our intern accidentally knocked over a crystal paperweight and it caught the light in this perfect way - became the basis for the entire south facade.
Three presentations to the committee. They weren't having it until we showed how the angled glass reflects the neighboring Victorian details. Sometimes you gotta meet history halfway.
The structural engineer looked at our plans and literally laughed. Took some creative cantilever work and a custom steel framework, but we got there.
The first morning after move-in, the client sent us photos of rainbow prisms dancing across their kitchen at sunrise. That's when you know it was worth all the headaches.
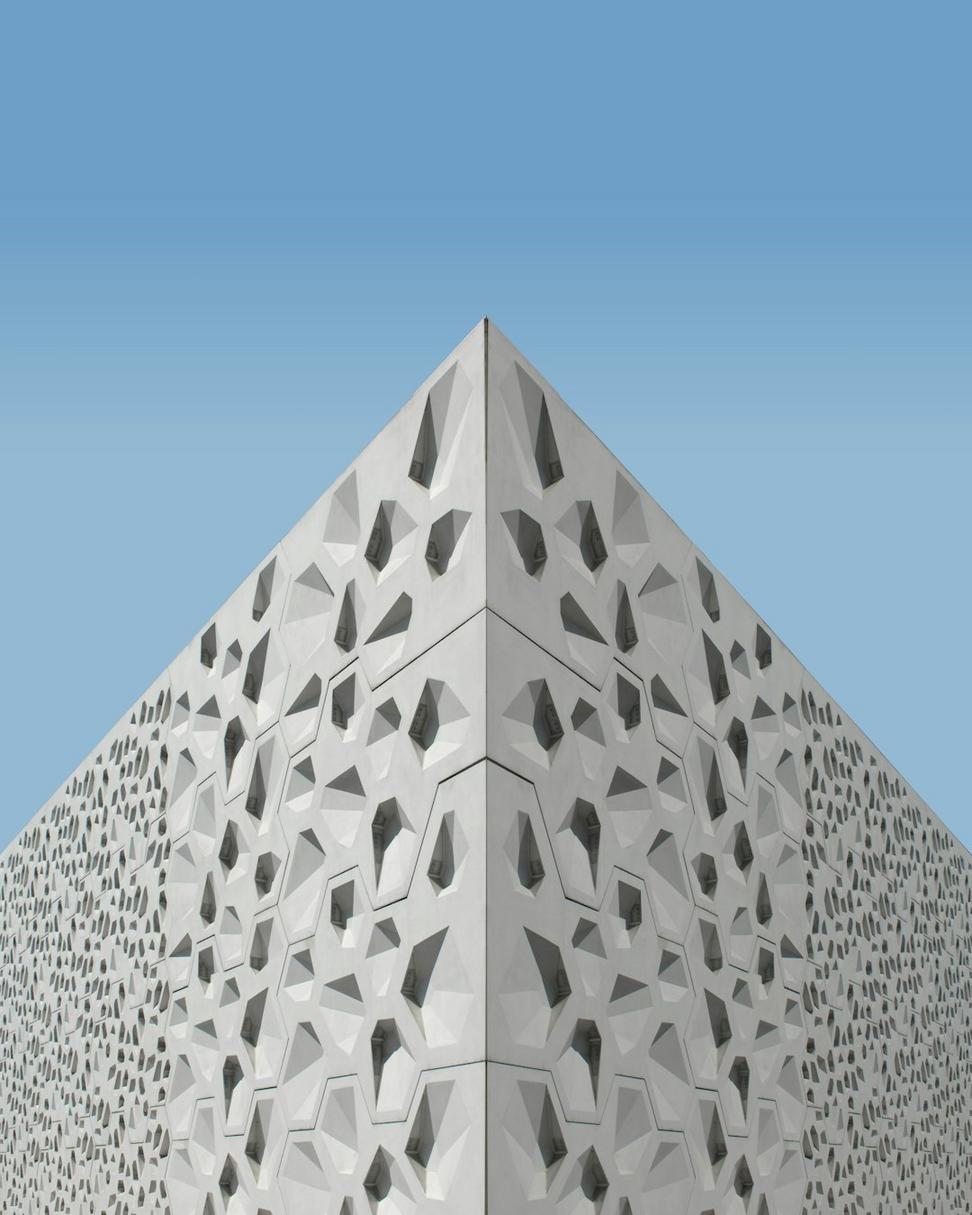 Section detail - faceted facade system
Section detail - faceted facade system
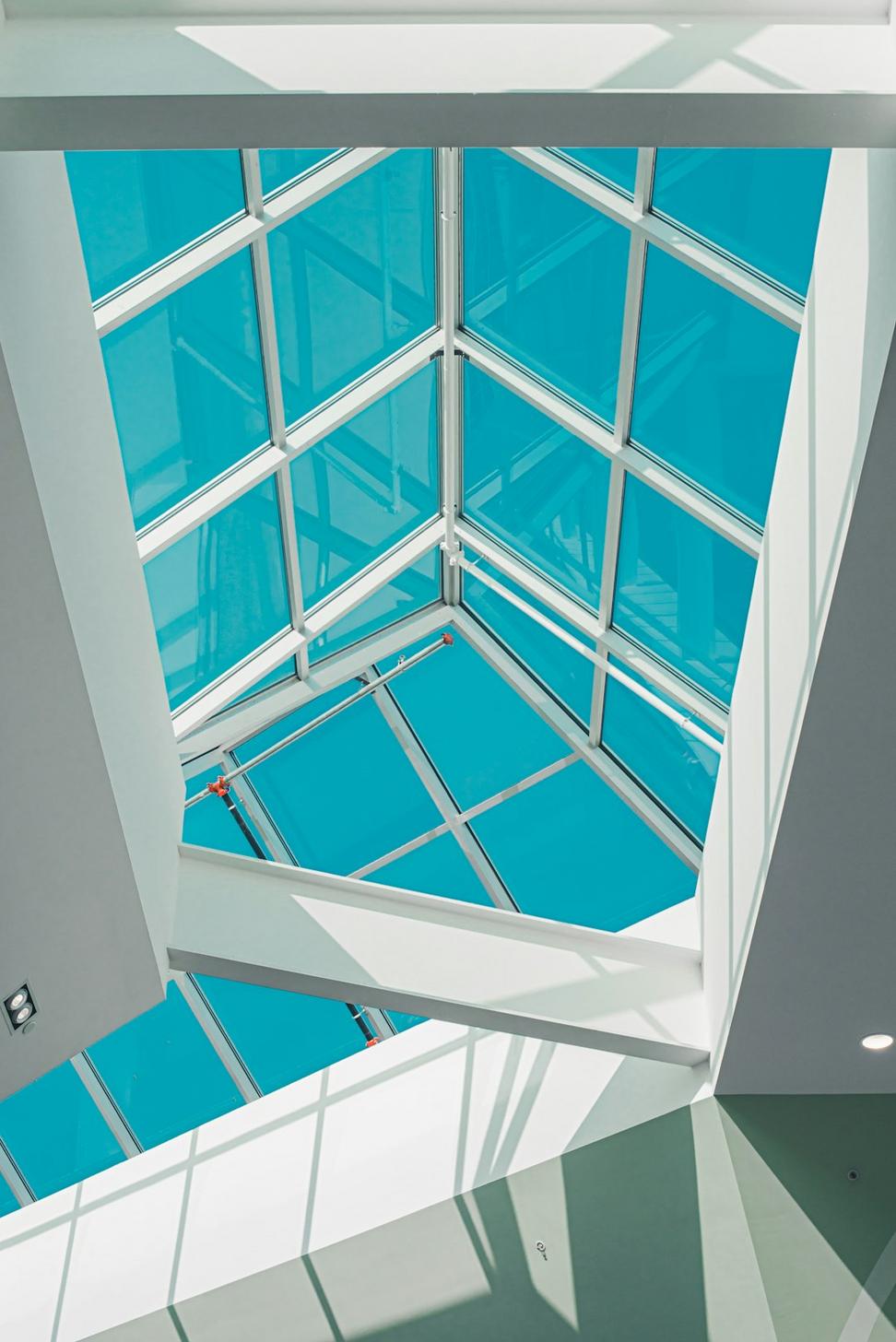 Interior light study results
Interior light study results
Sometimes the wildest client ideas end up pushing you in directions you never would've explored. This project taught us that you can be bold without being obnoxious - it's all about respecting what's around you while still doing something fresh.
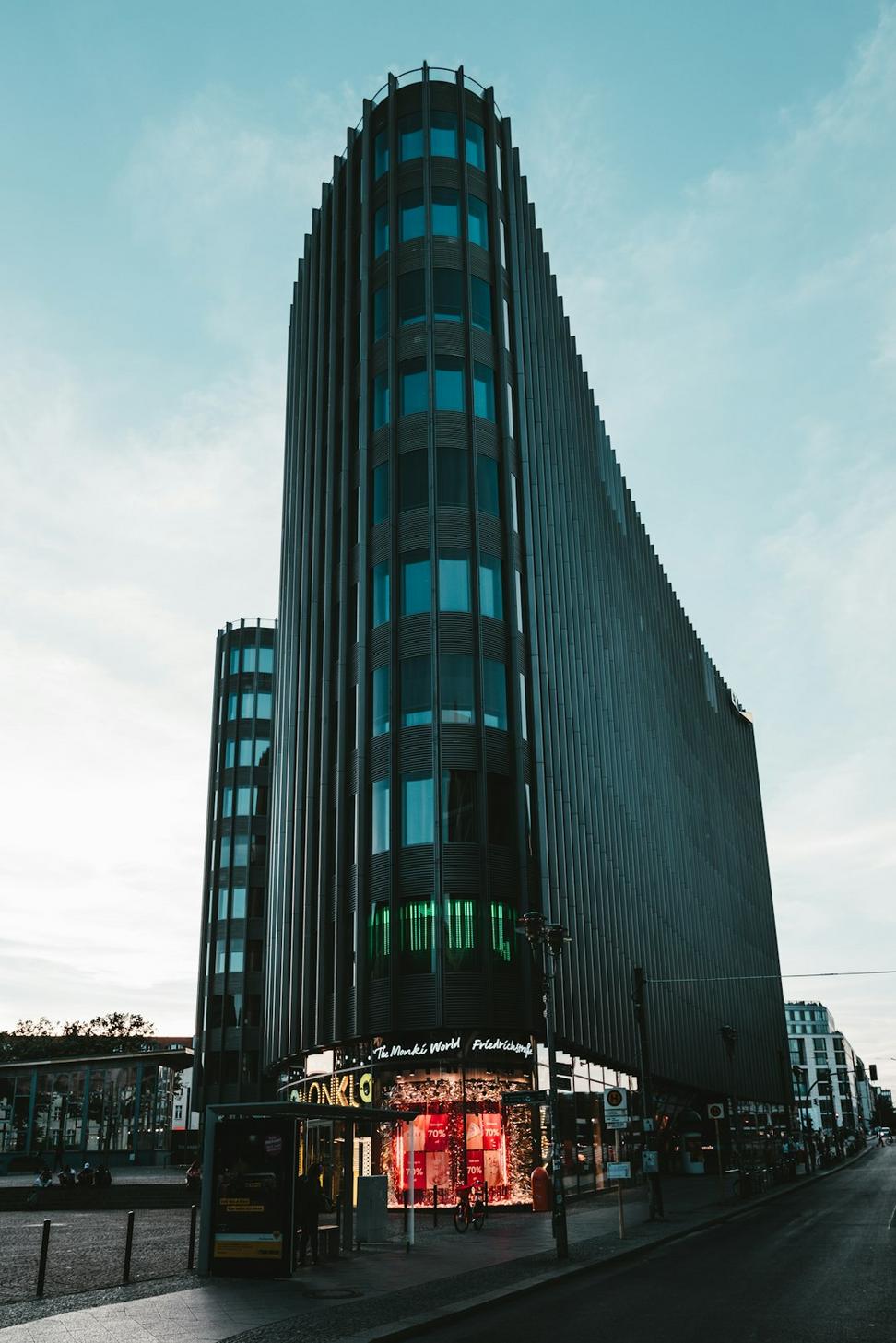
Vertex Tech Tower
Location: Liberty Village, Toronto, ON
A mid-rise office building for a tech startup that was scaling fast. They wanted something that'd make their employees actually excited to come in after hybrid work became the norm. The challenge? Budget wasn't unlimited and they needed it done yesterday (welcome to commercial work, right?).
Project Evolution
Narrow lot, railway tracks behind, busy street in front. Had to get creative with noise mitigation and maximize every inch of buildable space.
Original design was too boxy. One late night, we started stacking the floors with slight rotations - created these amazing terraces and broke up the mass. Client loved it, city planners loved it.
Added a green roof system and solar panels without blowing the budget. The mechanical engineer became our best friend during this phase.
They've got a waiting list of companies wanting to lease space now. The rotating floors thing? Creates these unexpected collaboration zones that people actually use.
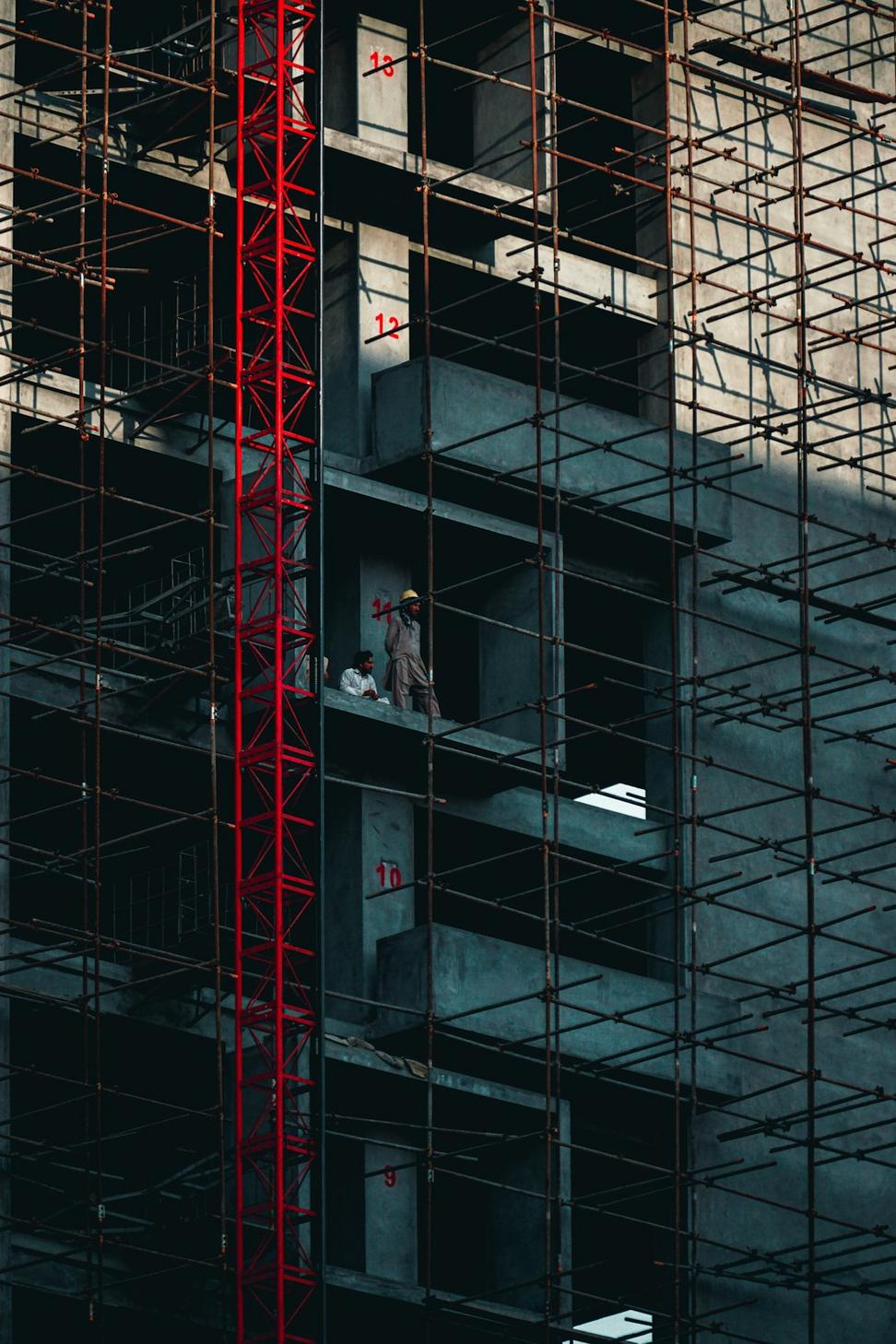 Before: Abandoned warehouse lot / After: Vertex Tower
Before: Abandoned warehouse lot / After: Vertex Tower
Fast-paced commercial projects force you to make decisions quickly, but that doesn't mean you compromise on design. Sometimes constraints actually spark better ideas than unlimited freedom would've.
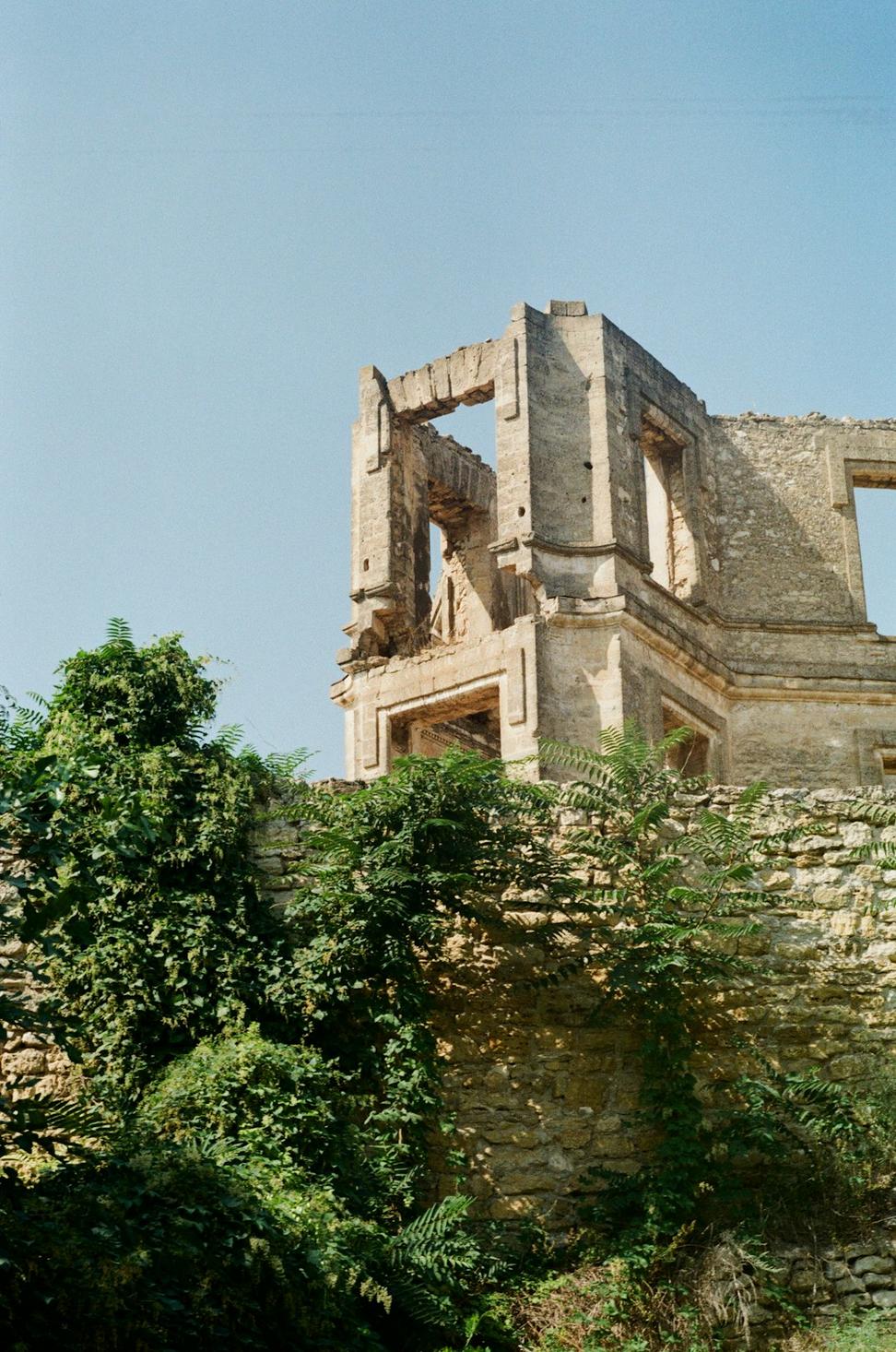
Meridian Theatre Restoration
Location: Distillery District, Toronto, ON
This 1920s theatre was basically falling apart when we got the call. Water damage, structural issues, outdated everything. But underneath all that mess was some seriously beautiful original craftsmanship. The goal was to bring it back to life while making it work for modern performances and accessibility standards.
Restoration Journey
Dug through city archives, old newspapers, even tracked down the original architect's grandson. Found the original paint colors - they were wild, way bolder than we expected.
Had to shore up the whole building before we could do anything else. Discovered the original steel trusses were actually salvageable - saved a ton of embodied carbon by keeping them.
This was the tightrope walk - adding HVAC, proper acoustics, accessibility ramps, and fire systems without destroying the character. Hid most of the mechanical stuff in clever ways.
Worked with local artisans to restore the plasterwork and hand-painted ceiling. One guy literally used the same techniques from the 1920s. Watching him work was like time travel.
Standing in the lobby during the first show after reopening, seeing people's reactions - that's why we do this work. Someone told us it felt like walking into a dream.
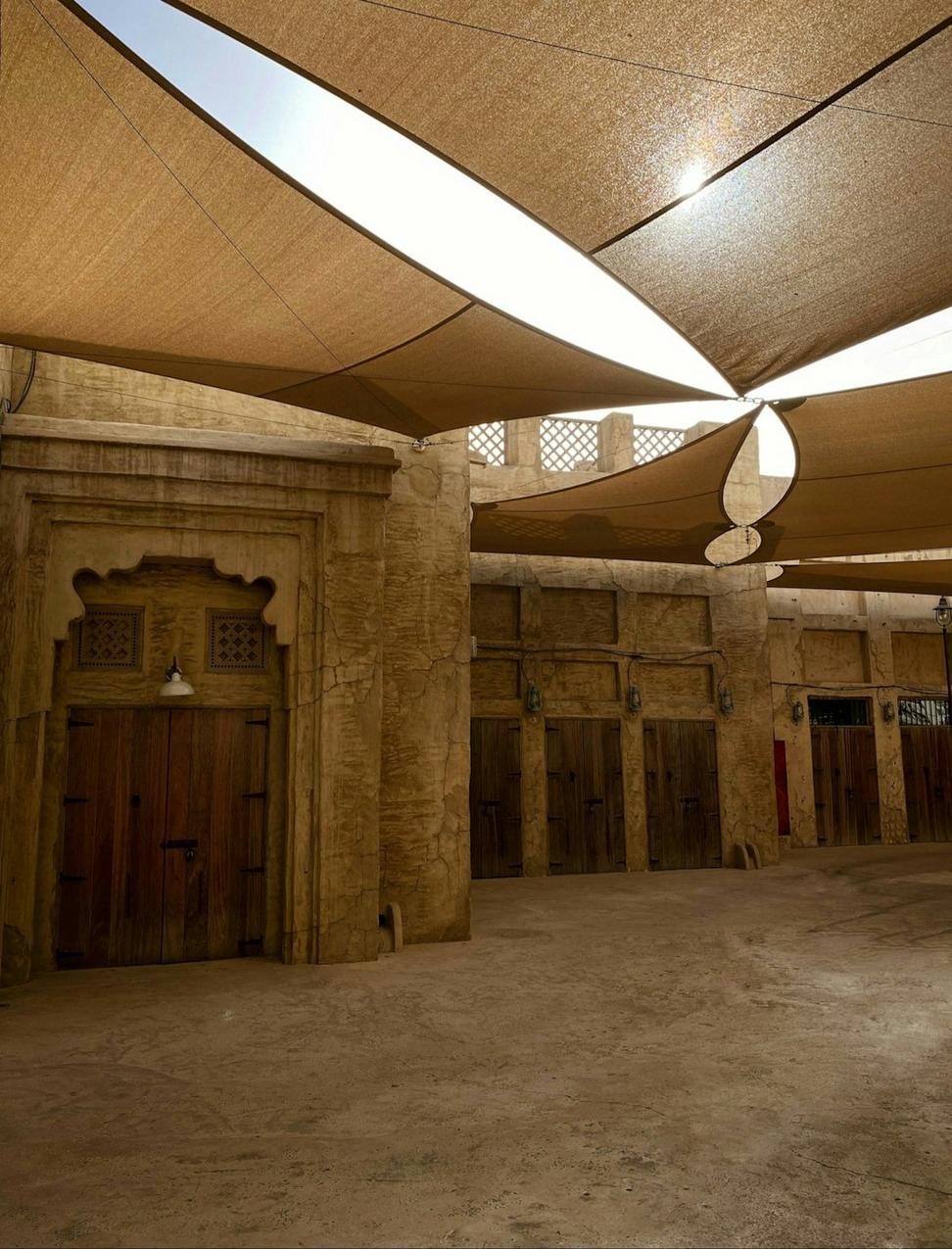 Before: Water-damaged ceiling
Before: Water-damaged ceiling
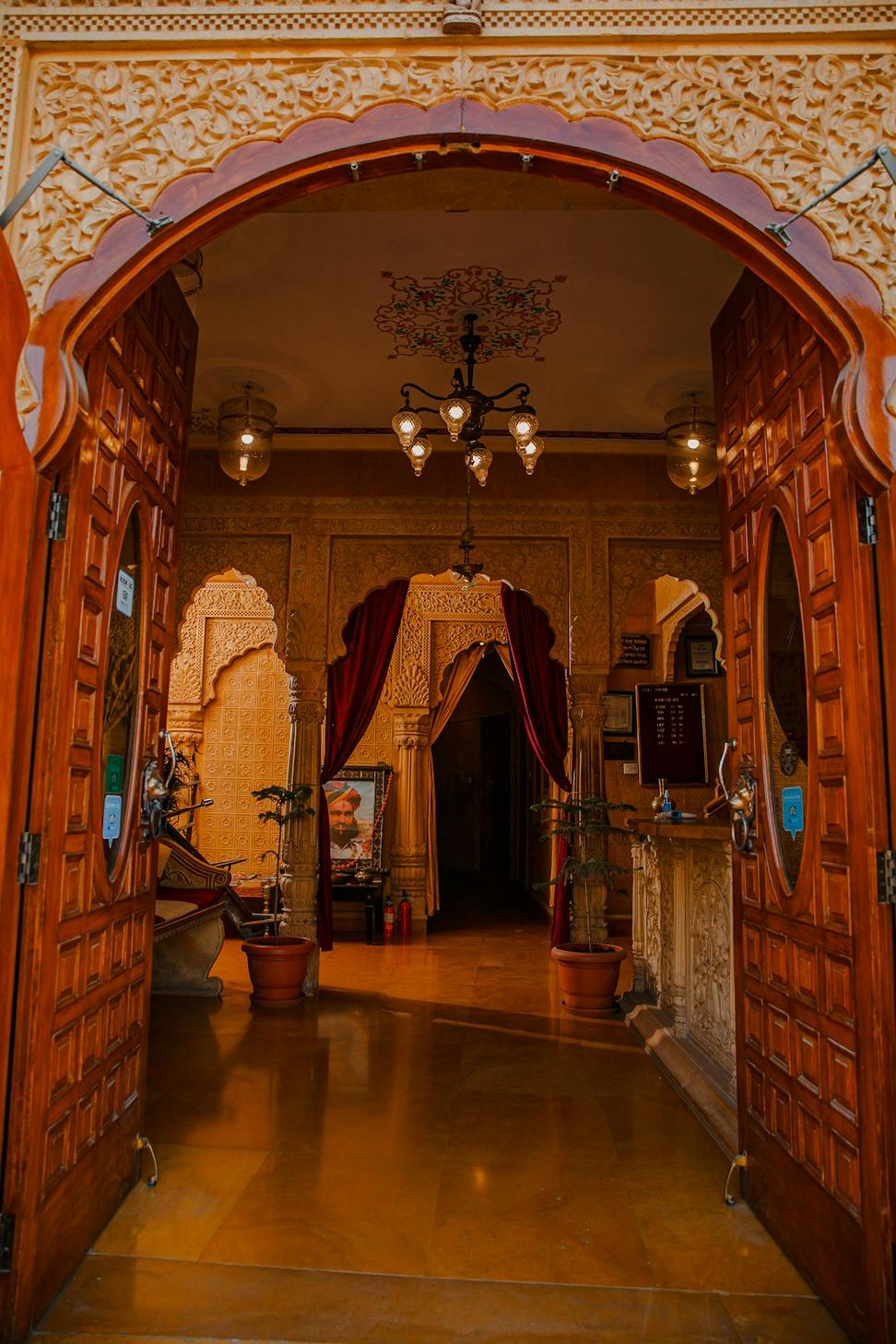 After: Fully restored ceiling detail
After: Fully restored ceiling detail
Heritage work isn't about making things look old - it's about respecting what came before while making it relevant now. Every decision felt heavy because you're touching something that outlived everyone who built it. That responsibility keeps you honest.
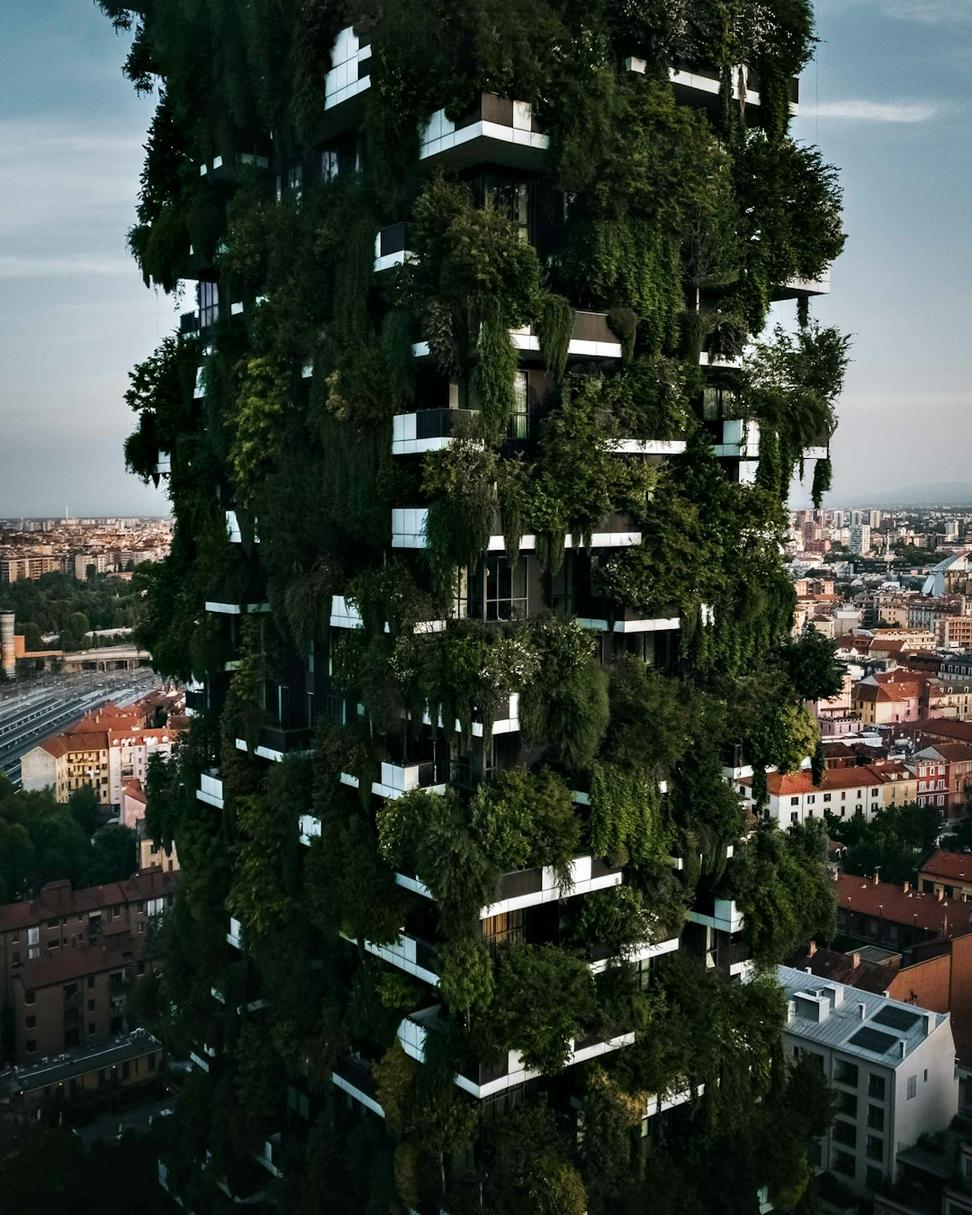
Aurora Community Hub
Location: Scarborough, Toronto, ON
A community center that needed to serve multiple purposes - daycare, senior programs, meeting spaces - while being net-zero ready. The neighborhood had been asking for this for years, so there was a lot of community input (which is awesome but also means a lot of meetings).
Development Timeline
Five Saturday morning sessions listening to what people actually needed. Kid-friendly spaces, accessibility for everyone, places that felt welcoming not institutional. Took notes, lots of sketches.
Oriented the building to maximize south-facing glass, added thermal mass where it made sense. Sometimes the best tech is just smart positioning and good windows.
Partnered with local suppliers for timber and stone. Found a reclaimed brick supplier that had stuff from demolished buildings nearby - felt right to give that material a second life in the community.
Building's been open six months now. We're tracking energy use and it's beating our projections. Plus the courtyard has become this impromptu gathering spot that wasn't even planned - best kind of surprise.
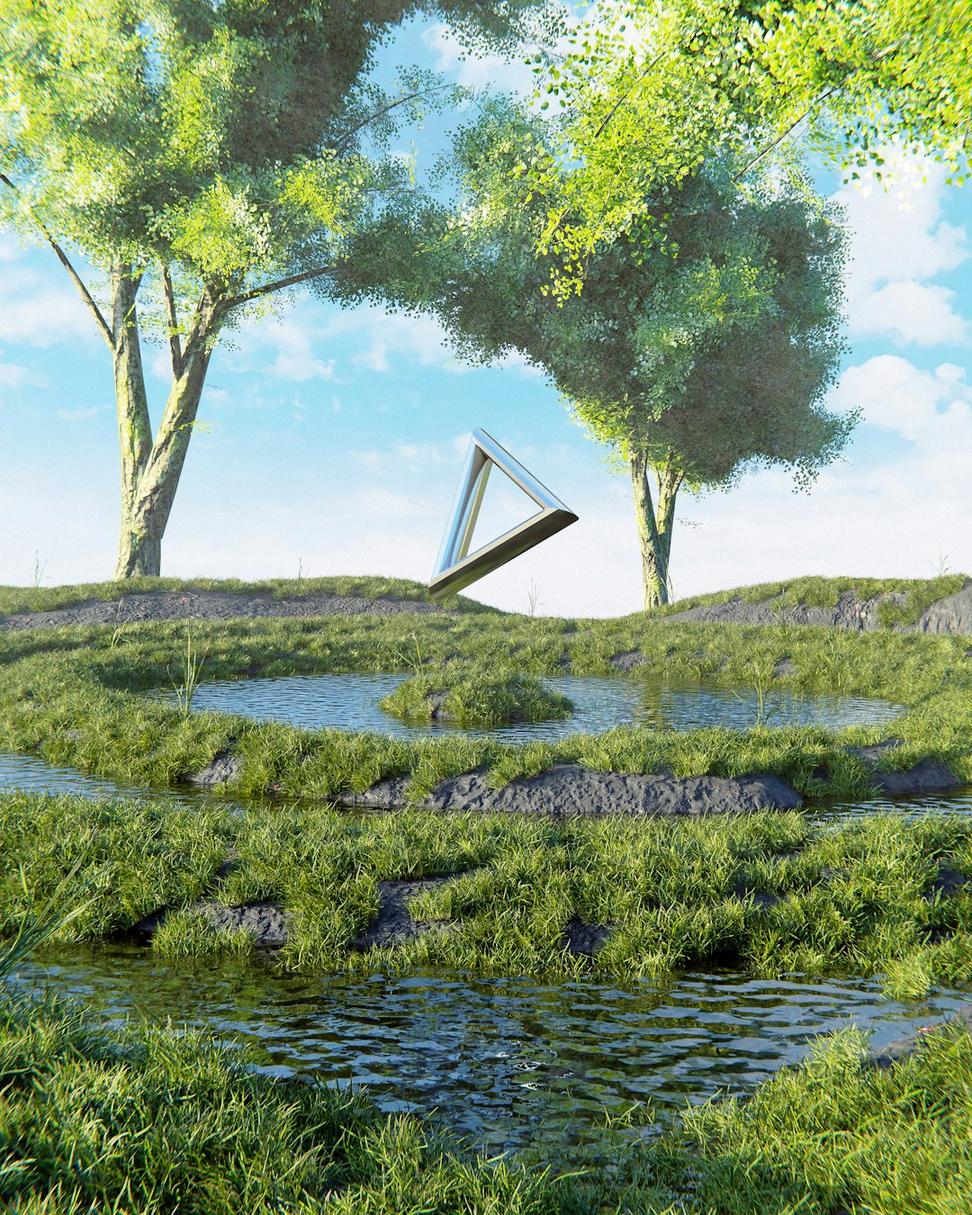 Integrated sustainability systems diagram
Integrated sustainability systems diagram
Sustainable design isn't about loading up on every green technology you can find - it's about being smart with what you really need. This project proved that community buildings can hit serious environmental targets without feeling like science experiments.