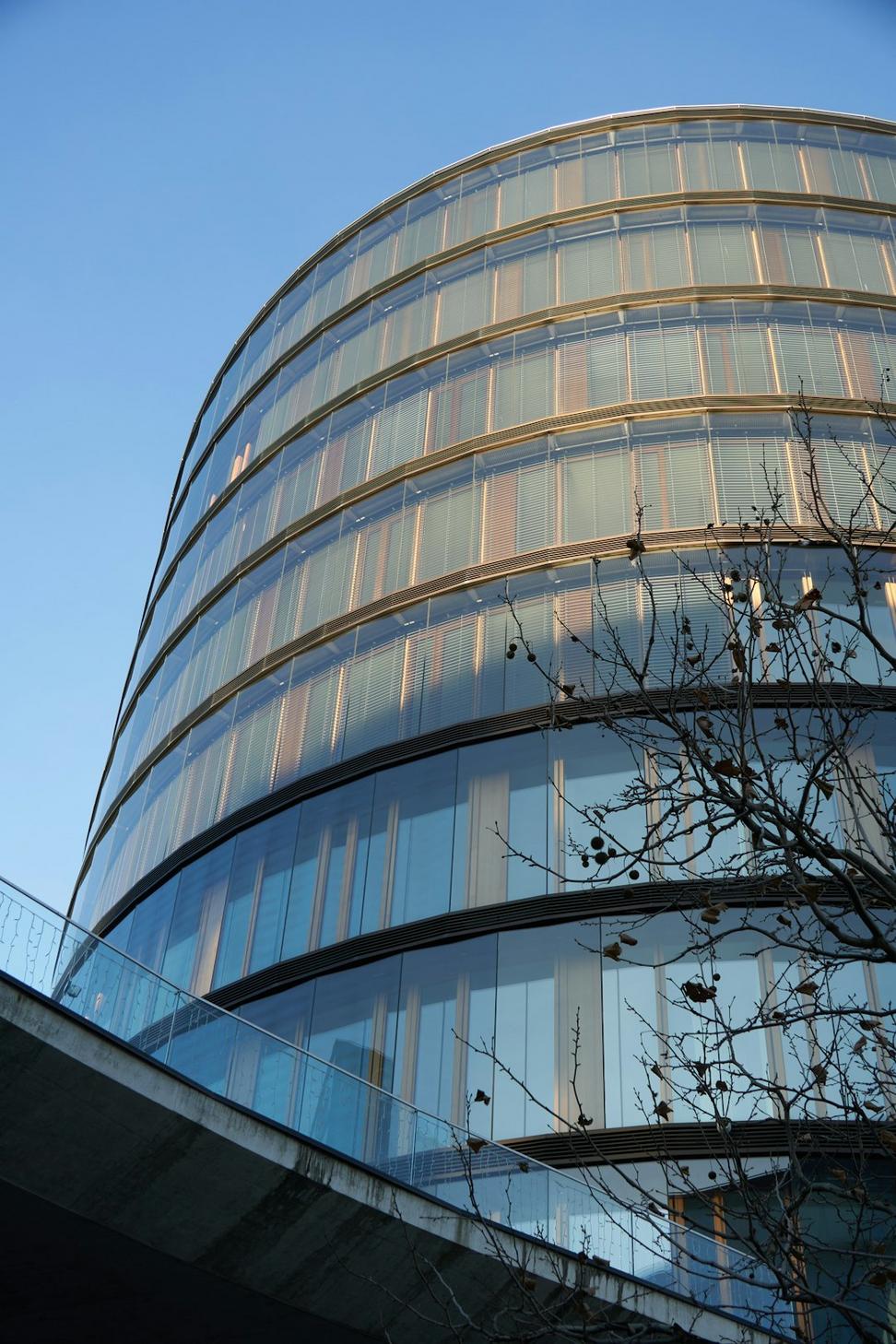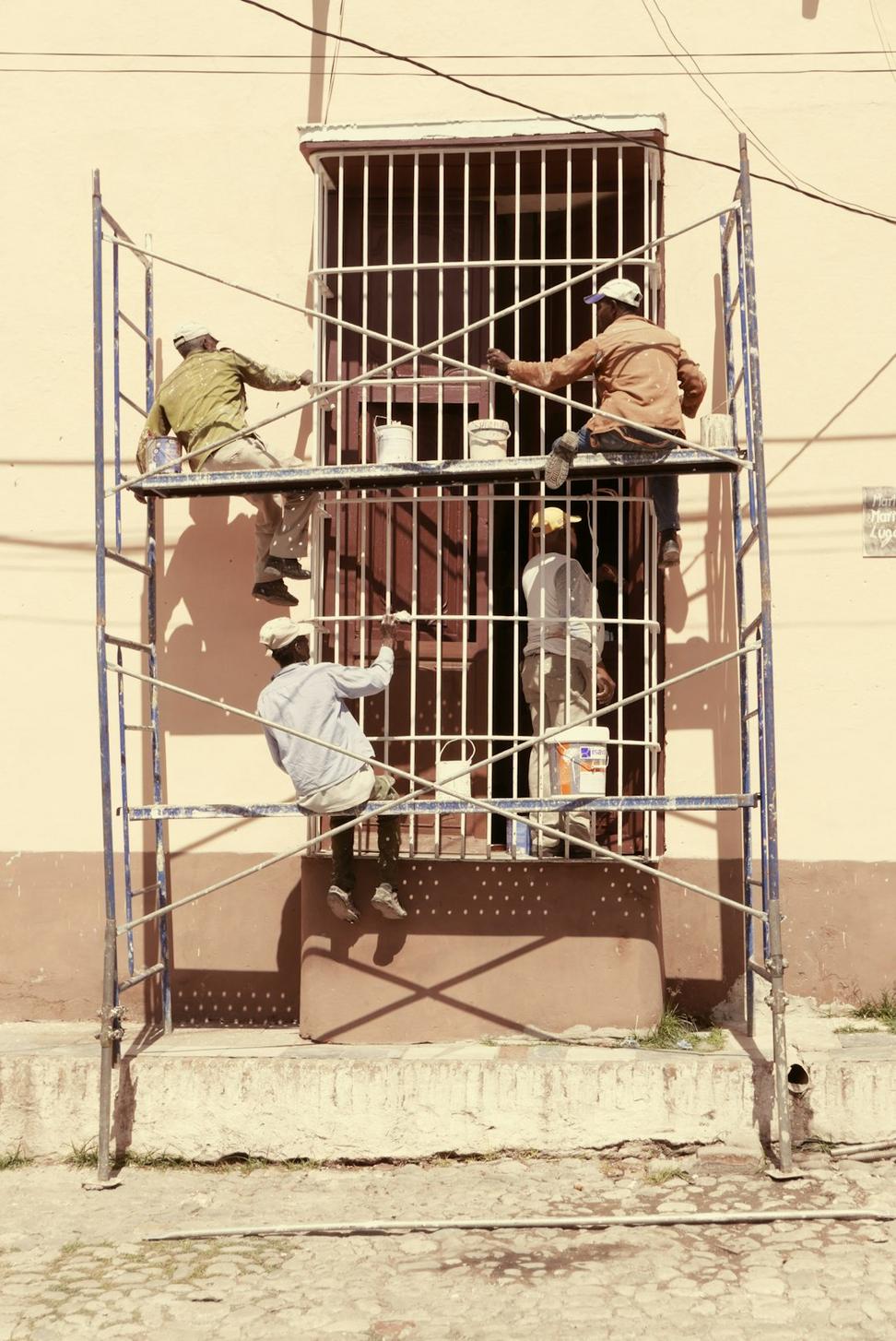How It Started
Back in 2009, I found myself sketching building facades on napkins during a cafe meetup with my old university roommate. We were both tired of cookie-cutter designs that lacked soul, y'know? That's when we decided to do something about it.
Started small - a residential renovation here, a boutique office there. But we had this obsession with how light moves through crystal structures. Sounds kinda nerdy, but watching how a prism bends light kept showing up in our sketchbooks. Eventually, it became our thing.
Fast forward fifteen years, and we're still chasing that same fascination. Our Toronto studio's grown from just the two of us working out of a cramped Queen West loft to a full team of designers who get genuinely excited about geometry and natural light patterns.
We've done everything from high-rise condos to heritage restorations, and honestly, each project teaches us something new. That's what keeps it interesting.

